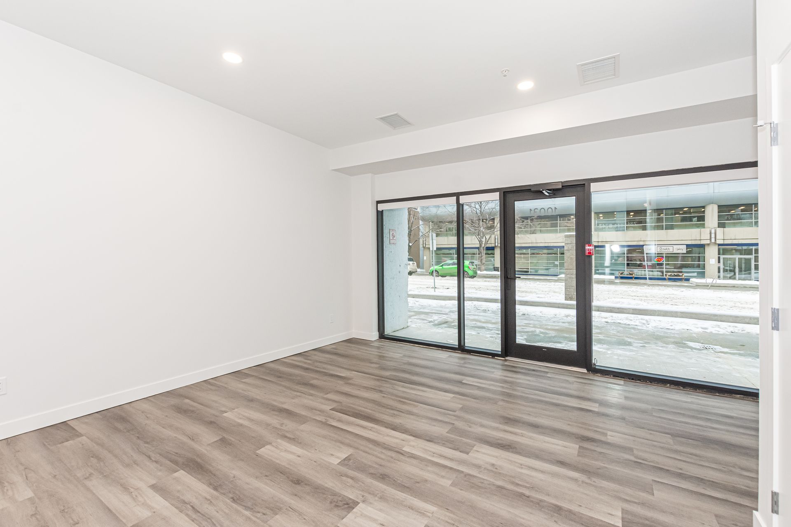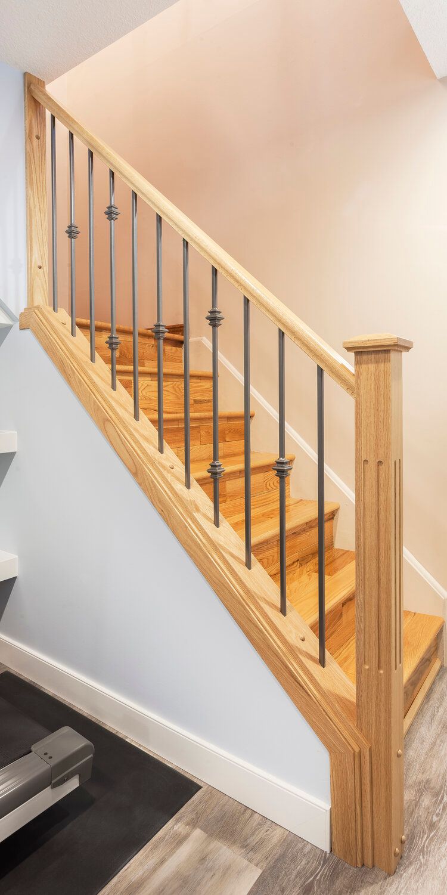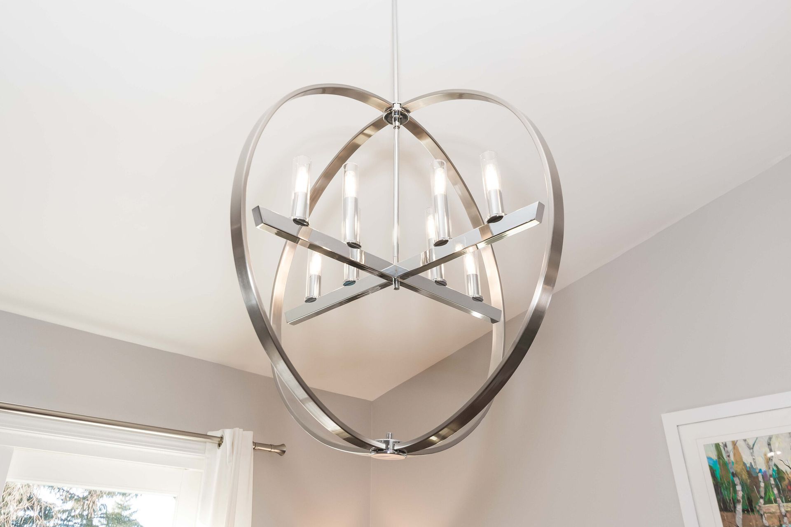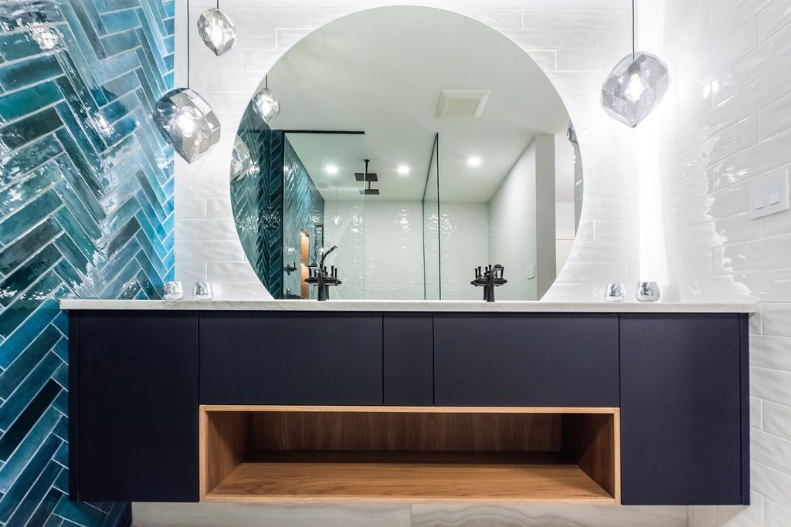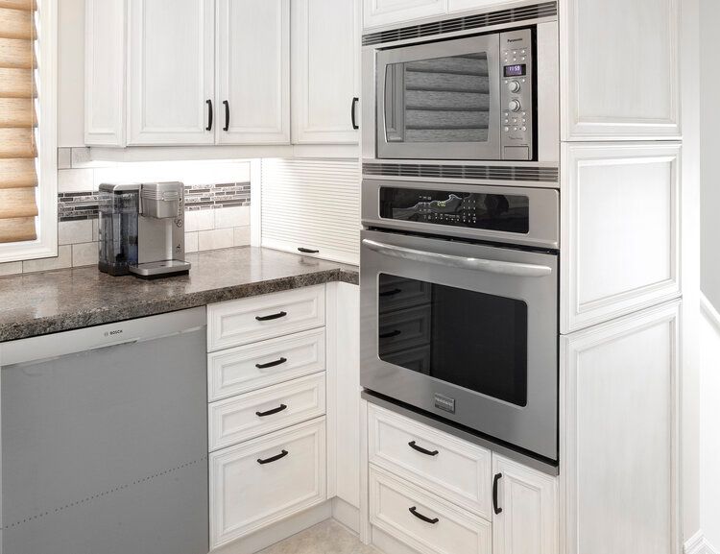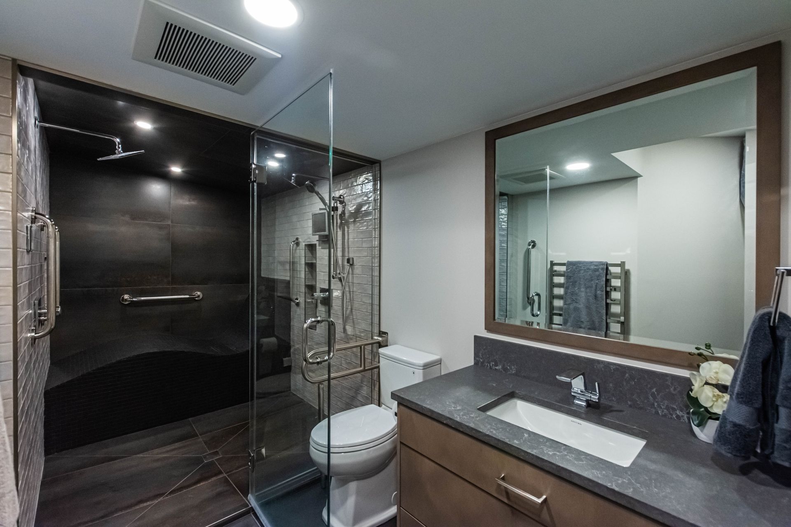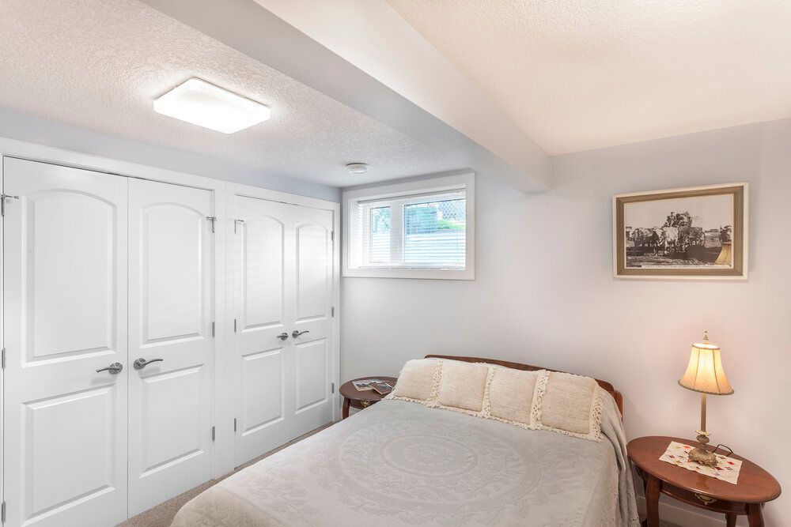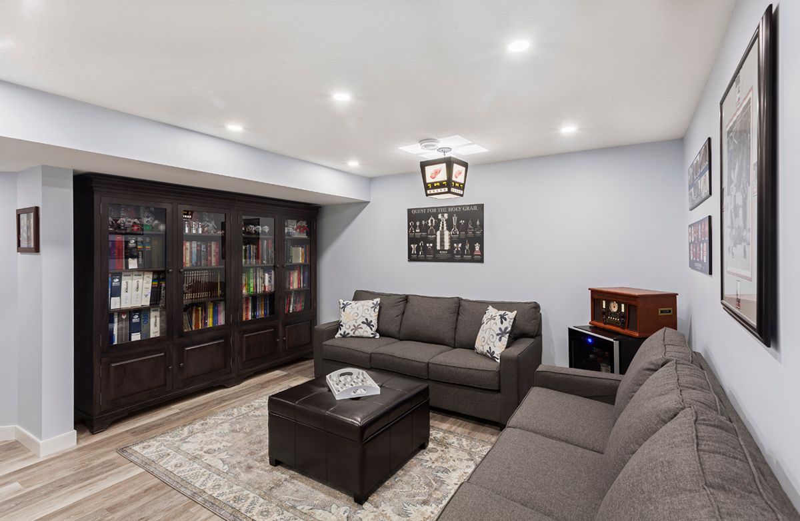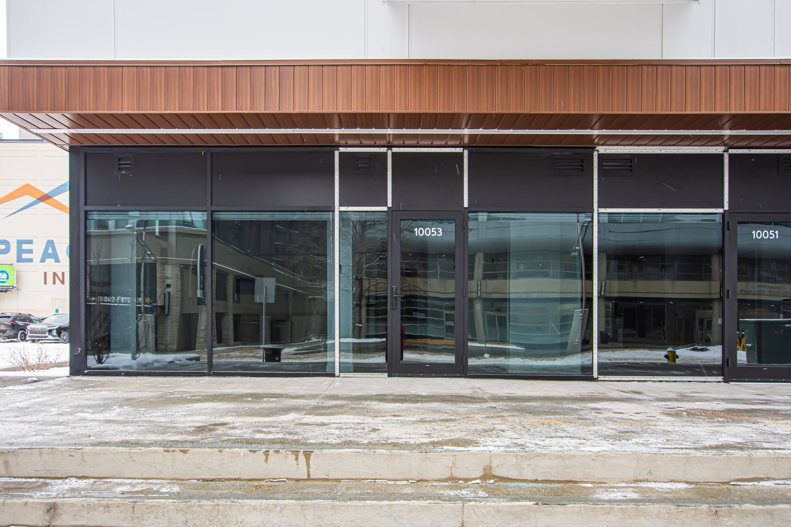Tenant Improvement: How Professional Tenant Improvements Transform Commercial Spaces
Tenant improvement refers to the permanent modifications made to a leased commercial space to meet the operational and branding needs of the tenant. These tenant improvements, often included in leasehold improvements, go beyond basic finishes and transform an empty shell or outdated layout into a functional environment aligned with business objectives. In commercial real estate, tenant improvement is the core mechanism that allows a business to adapt an existing property through targeted interior build-outs while staying within the limits of the lease agreement.
Commercial tenant improvements are especially important for businesses that rely on layout efficiency, regulatory compliance, and customer experience. Offices need well-planned work areas and meeting spaces; retail spaces depend on strategic circulation paths and visual presentation; dental and medical clinics require precise configurations for equipment, plumbing, and patient flow; restaurants must integrate food-service standards into their build-outs. In all cases, tenant improvement work ensures the space supports daily operations, safety requirements, and long-term business growth.
What Is Tenant Improvement in Commercial Real Estate?
Tenant improvement in commercial real estate refers to the permanent modifications made inside a leased space to ensure it meets the tenant’s operational, technical, and branding requirements. These tenant improvements are negotiated within the lease and executed to adapt an existing unit, often delivered as a basic shell, into a functional business environment. The goal is to ensure the interior layout, infrastructure, and systems align with the tenant’s workflow, regulatory obligations, and long-term commercial strategy.
Tenant Improvements vs. Base Building and Leasehold Improvements
Tenant improvements differ from base building elements, which include the structural frame, core mechanical systems, roofing, elevators, and the main electrical and plumbing infrastructure of the property. Base building systems are the landlord’s responsibility and define the fundamental performance of the facility, while tenant improvement work modifies only the interior space leased by the tenant. Tenant improvement also differs from broad building improvements, which enhance the entire property and benefit all occupants rather than a single business.
Leasehold improvements fall under the same category as tenant improvement but are defined from an accounting perspective: they represent permanent upgrades that stay with the space after the tenant leaves. In practice, both terms describe the same type of work, interior build-outs designed to support a tenant’s business operations while remaining physically integrated into the building.
Typical Scope of Commercial Tenant Improvements
The scope of commercial tenant improvements is shaped by the specific needs of the business but typically includes structural and functional upgrades throughout the interior. Reconfiguring space through new partitions, demolishing outdated layouts, and constructing new rooms or zones are common steps in the early phases of commercial renovations. These changes ensure the layout reflects operational flow, safety standards, and customer or staff requirements.
Tenant improvement projects frequently involve new flooring and ceiling systems, updated lighting plans, and enhanced electrical distribution to support modern equipment. Plumbing modifications are often required in offices, clinics, restaurants, and retail environments, while HVAC tenant improvement work ensures proper temperature control, ventilation, and energy efficiency across different zones. Many commercial interiors also require upgrades to IT infrastructure, low-voltage cabling, data rooms, and security systems.
Finishing work, such as millwork, painting, and material selection, completes the interior build-out and aligns the space with the company’s brand. Together, these tenant improvements create a customized and efficient commercial environment that meets both functional expectations and the technical demands of the business.
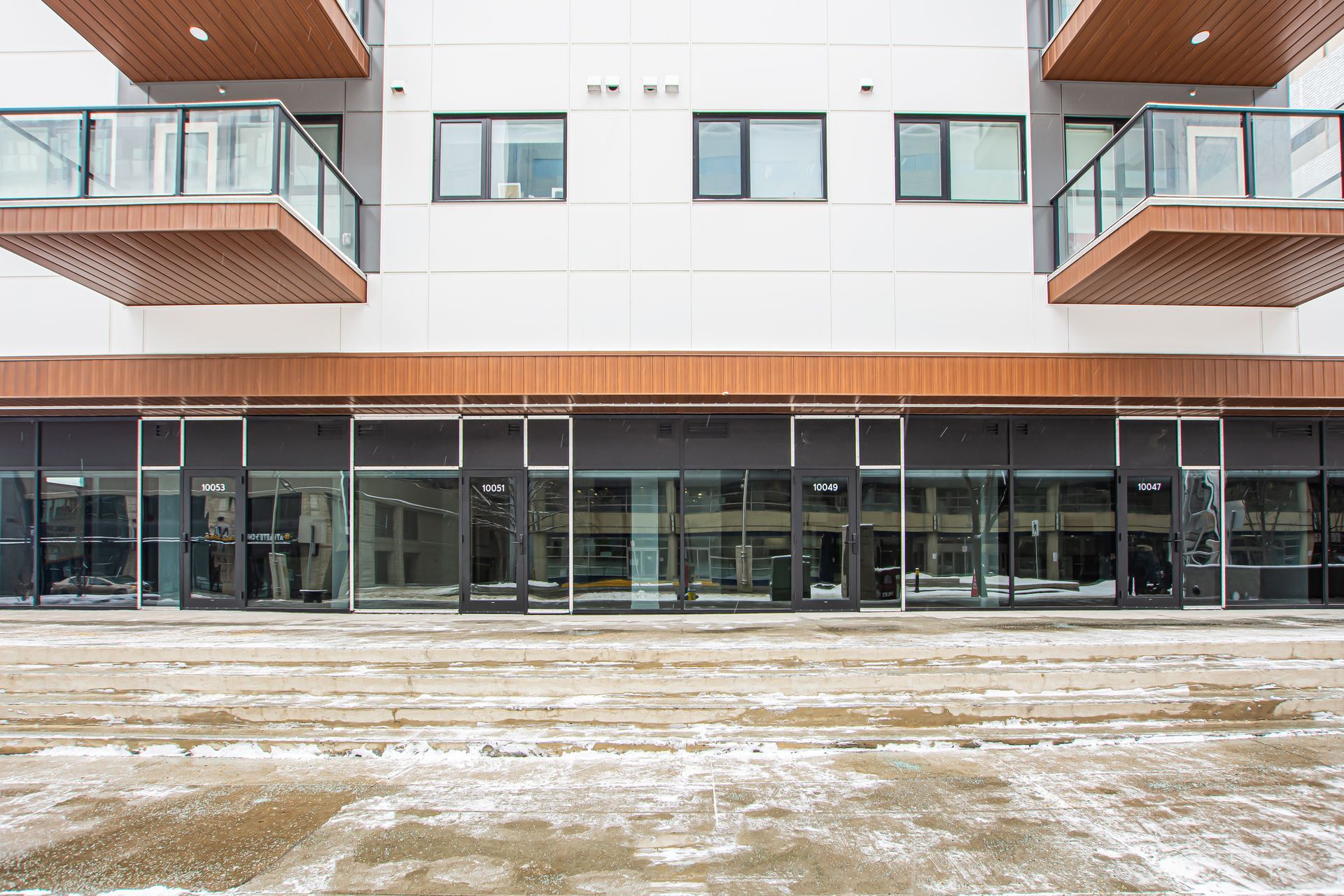
Tenant Improvement Design: From Space Planning to Code Compliance
Tenant improvement design is the foundation of any well-executed commercial tenant improvement project. It translates operational needs into a spatial and technical framework that supports daily business functions while meeting regulatory, safety, and branding requirements. Effective tenant improvement design ensures every square foot contributes to performance, efficiency, and long-term value, making it a critical early phase of commercial interior development.
Space Planning and Tenant Improvement Design
Space planning is the core function of tenant improvement design. It begins with a detailed analysis of the business model, the sequence of operations, staffing levels, and client interactions. Designers map out use-case scenarios, from high-traffic areas to specialized work zones, to determine how the space should be organized. This process typically includes defining front-of-house and back-of-house areas, arranging workstations, allocating storage, and planning circulation routes that minimize bottlenecks.
An effective tenant improvement layout directly influences productivity and user experience. When the space supports efficient workflows, employees move more intuitively between tasks, and customers or patients encounter an environment that feels structured and professional. This functional alignment also improves adaptability, allowing the business to scale or refine processes without major structural changes. As a result, tenant improvement design becomes a strategic tool that strengthens both operational performance and overall service delivery.
Branding, User Experience, and Material Selection
Beyond layout and function, tenant improvement design plays a central role in shaping brand identity and customer perception. Every aspect of the interior, from sightlines and acoustics to lighting and finishes, contributes to how clients and visitors experience the space. Clear circulation paths improve comfort and reduce confusion, while well-planned focal points guide attention toward key service areas.
Material selection reinforces brand values and sets expectations for quality. Durable surfaces, cohesive colour palettes, and thoughtful lighting strategies create consistency across touchpoints. Acoustic planning helps maintain privacy in professional environments such as clinics, offices, or consulting rooms, while tailored lighting enhances retail displays or improves concentration in workspaces. Together, these design elements ensure that commercial tenant improvements deliver not only functionality but also a polished and recognizable brand environment.
Building Codes, Accessibility, and Life Safety
Every tenant improvement design must be aligned with local building codes, life-safety requirements, and accessibility standards (according to the National Building Code – 2023 Alberta Edition). This includes regulations governing fire separations, means of egress, sprinkler systems, emergency lighting, and ventilation performance. Proper coordination ensures that the space is safe for occupants and fully compliant with municipal and provincial regulations before construction begins.
Accessibility is an equally critical component. Barrier-free design, such as the correct dimensions for corridors, turning radii, restroom layouts, counter heights, and door operations, ensures inclusivity and meets legal requirements. Commercial tenant improvements also incorporate life-safety considerations such as smoke detection, alarm systems, fire-rated materials, and clear evacuation paths. Professional tenant improvement services rely on early code reviews and engineering coordination to prevent delays, avoid costly revisions, and ensure the final space meets all regulatory expectations with confidence.
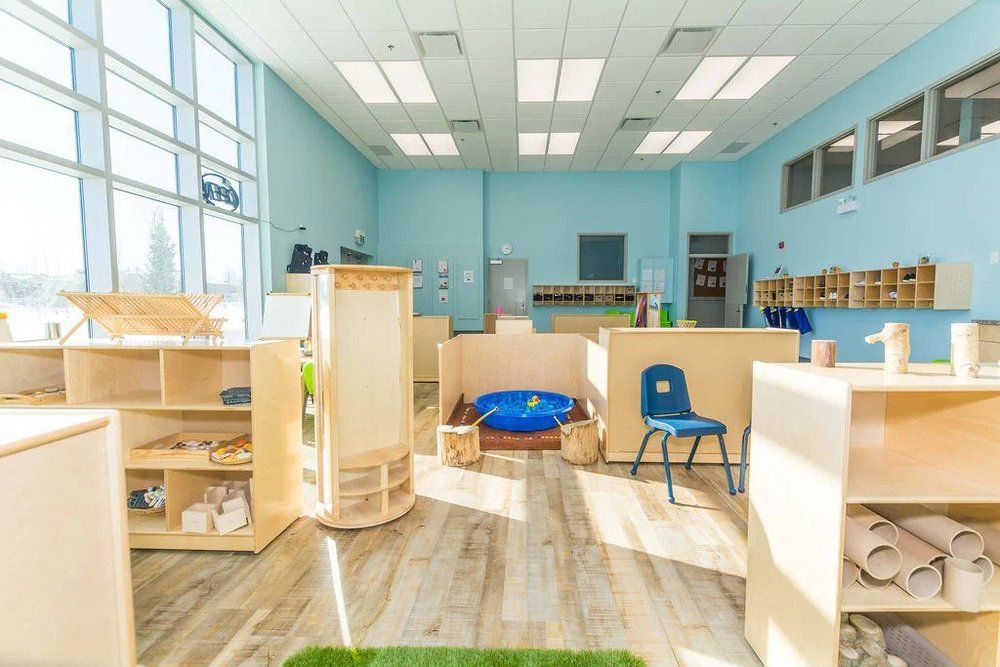
Types of Commercial Tenant Improvements by Business Type
Commercial tenant improvements differ significantly across industries. Each business type requires a tailored approach to layout, infrastructure, safety, and customer experience. The following categories highlight the core design and technical priorities that guide effective commercial tenant improvements.
Office and Professional Services Tenant Improvements
Office environments rely on tenant improvements that support productivity, collaboration, and privacy. Typical layouts include open-plan areas, enclosed offices, meeting rooms, reception zones, and phone rooms for confidential communication. Modern offices also depend on structured IT infrastructure, data cabling, and audiovisual integration to support hybrid work and digital collaboration.
Acoustics and lighting design have become increasingly important in office TI projects, as studies show that noise and visual discomfort significantly reduce employee performance. HVAC planning ensures consistent comfort across mixed-use areas, preventing temperature imbalances common in open workspaces. These improvements form the operational backbone of professional service firms, administrative teams, and customer-facing offices.
Retail Tenant Improvement Contractors and Store Build-Outs
Retail tenant improvement contractors focus on visibility, customer flow, and merchandising. Storefront design and window displays influence foot-traffic engagement, while interior layouts guide customers strategically through product zones, promotional areas, and POS stations. Retail spaces depend heavily on lighting quality, since proper illumination directly affects how customers perceive colour accuracy and product detail.
Signage and wayfinding are essential components of retail tenant improvement, ensuring customers can navigate the store without confusion. Back-of-house areas, such as storage and inventory rooms, play an equally important role by supporting timely replenishment and efficient operations. HVAC systems in retail build-outs must account for fluctuating occupancy and high lighting loads, helping maintain comfort even during peak traffic.
Dental Tenant Improvement Contractor and Medical Clinics
Medical and dental clinics have some of the most specialized tenant improvement requirements. A dental tenant improvement contractor must coordinate engineering for dental chairs, imaging equipment, specialized plumbing, power supply, and ventilation. Infection-control standards influence zoning, separating clean and contaminated pathways and ensuring proper sterilization flow.
Clinic layouts must support efficient patient circulation, staff workflow, and equipment positioning. Storage for medical supplies and pharmaceuticals requires secure, compliant configuration. Privacy is another key factor: acoustic planning and room placement must meet expectations for confidential consultations and clinical procedures. These technical and regulatory requirements make medical tenant improvement considerably more complex than typical commercial build-outs.
Restaurants, Cafés, and Food-Service Tenant Improvements
Food-service tenant improvements involve intensive technical planning due to ventilation, sanitation, and workflow demands. Kitchens require commercial-grade exhaust hoods, make-up air systems, and layout zoning for preparation, cooking, plating, and cleaning. Grease traps, washable surfaces, and temperature-resistant finishes help maintain compliance with public-health requirements.
Dining areas require a separate approach, focusing on customer experience, acoustics, lighting, and circulation. HVAC loads in restaurants are significantly higher than in standard commercial interiors, meaning mechanical systems must be engineered to manage heat from equipment and maintain stable comfort levels. Coordination with health authorities is a standard step in these tenant improvement projects, ensuring the space meets sanitization and ventilation standards before opening.
The Role of Tenant Improvement Contractors
Tenant improvement contractors are the operational core of most commercial tenant improvements. They translate drawings and specifications into a finished space, manage risk for the tenant and landlord, and keep construction aligned with lease conditions, building rules, and municipal approvals. For businesses that do not manage construction in-house, professional tenant improvement services are often the difference between a smooth, on-time opening and a delayed, over-budget project.
What Tenant Improvement Contractors Do
Tenant improvement contractors oversee the full construction phase of commercial tenant improvements. Their work typically includes detailed scheduling, cost control, and coordination of trades such as framing, drywall, electrical, plumbing, HVAC, flooring, and millwork. They sequence activities to minimize rework and downtime, ensuring that inspections and landlord approvals are built into the timeline rather than handled as last-minute emergencies.
A key part of their role is managing subcontractors. Tenant improvement contractors prequalify trades, verify insurance and safety practices, and monitor onsite performance. This allows the tenant to work with a single accountable partner instead of managing multiple vendors. The contractor also maintains quality control, checking that materials, finishes, and installation methods match the specifications and performance requirements agreed with the design team.
Communication with the landlord, property management, and authorities is another critical function. Professional tenant improvement services often include coordinating building access, elevator bookings, shutdowns for tie-ins, and compliance with building rules. The contractor organizes required inspections and manages deficiency lists so that the space can reach occupancy on schedule and with a clear record of completed work.
If your business is preparing for a new build-out or planning to upgrade an existing space, our commercial team provides end-to-end tenant improvement solutions backed by deep industry expertise.
Review our full commercial service offering here.
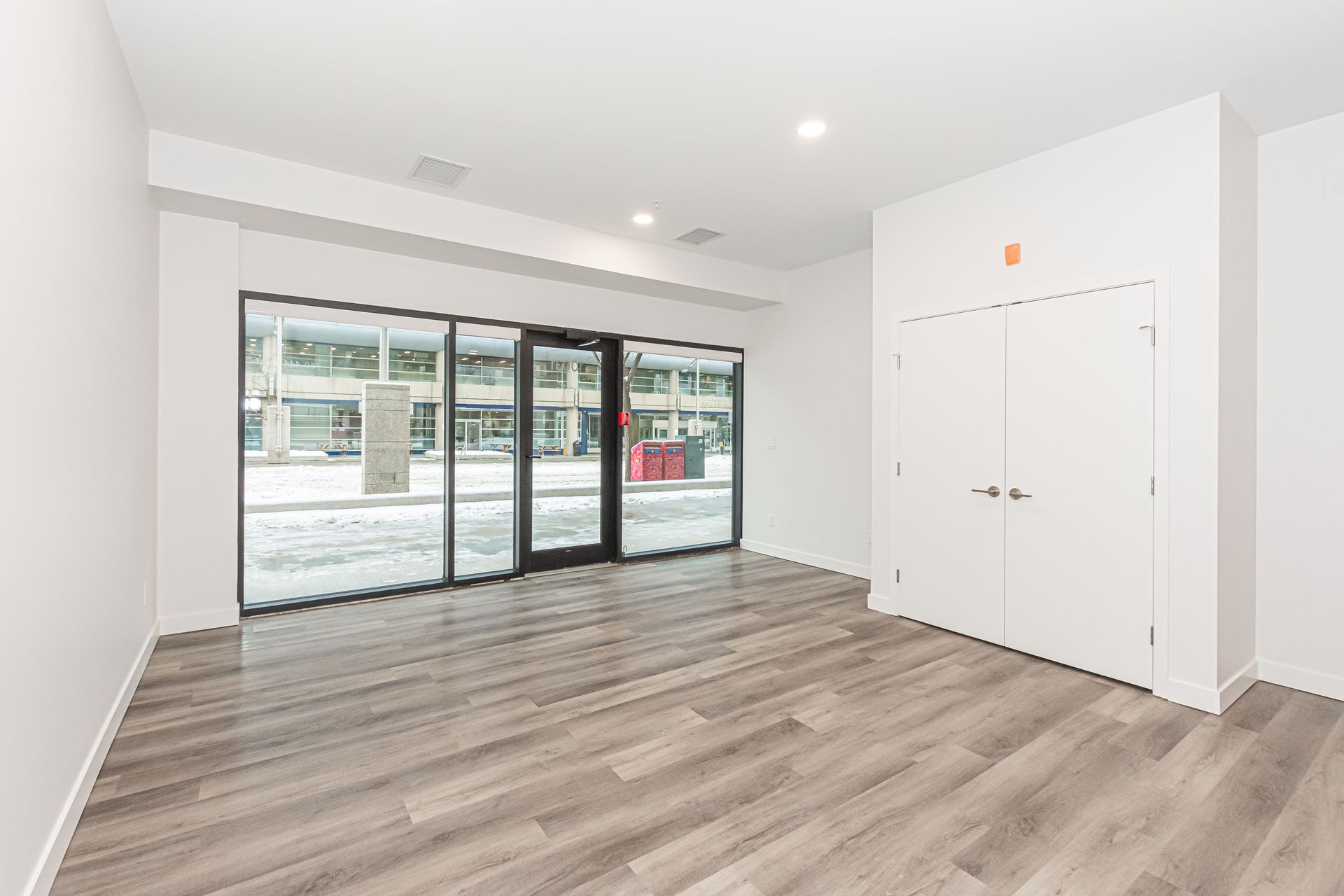
FAQ About Tenant Improvements
What is a tenant improvement allowance and how does it work?
A tenant improvement allowance is a financial contribution from the landlord toward approved tenant improvements. It is typically defined in the lease and can be provided as a reimbursement or as part of a turnkey build-out. The allowance covers permanent upgrades—such as walls, flooring, lighting, and HVAC tenant improvement work—that stay with the space after the tenant moves out.
Who pays for commercial tenant improvements?
Costs are shared based on the lease structure. Landlords often fund a portion through a tenant improvement allowance, while tenants cover upgrades that exceed the allowance or are specific to their business operations. Both parties must approve the scope of tenant improvements before work begins.
How long does a typical tenant improvement project take?
Timelines vary by project type. Standard office tenant improvement work can require several weeks, while complex build-outs—such as medical, dental, or food-service environments—may take longer due to equipment coordination, inspections, and code compliance. Early planning with the contractor significantly reduces scheduling risks.
Are HVAC upgrades part of tenant improvement?
Yes. HVAC tenant improvement work is common in commercial spaces because airflow, ventilation, and temperature zoning often need to be adapted for new layouts. Upgrades may include duct adjustments, additional diffusers, equipment balancing, or system enhancements to meet comfort and performance requirements.
Do dental and medical offices require specialized tenant improvement contractors?
Yes. Clinics have unique mechanical, electrical, plumbing, and infection-control requirements. A dental tenant improvement contractor understands chair placement, vacuum and air lines, sterilization flow, and equipment coordination. General office or retail tenant improvement contractors are typically not equipped for this level of technical detail.
Are retail spaces built differently from offices?
Retail tenant improvement contractors focus on customer flow, storefront visibility, lighting design, and merchandising systems. Their work prioritizes foot-traffic patterns and product presentation, which differs from the operational and privacy-focused requirements seen in standard office tenant improvements.
