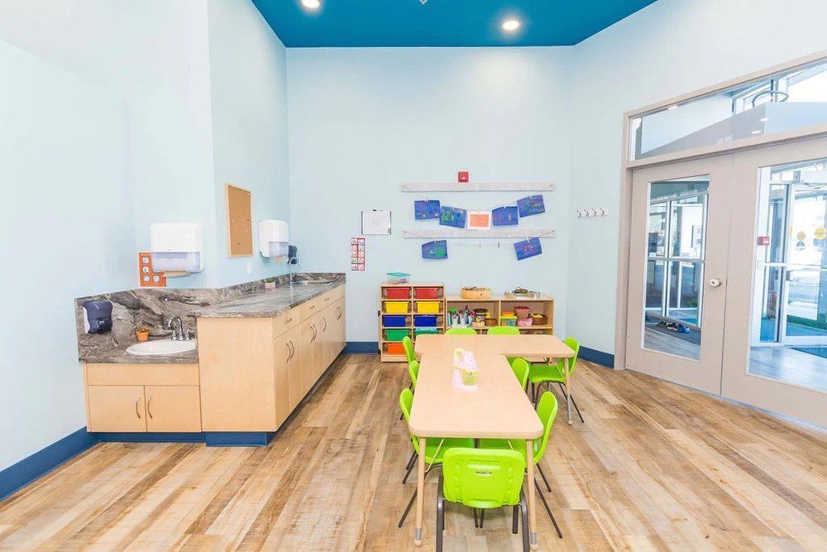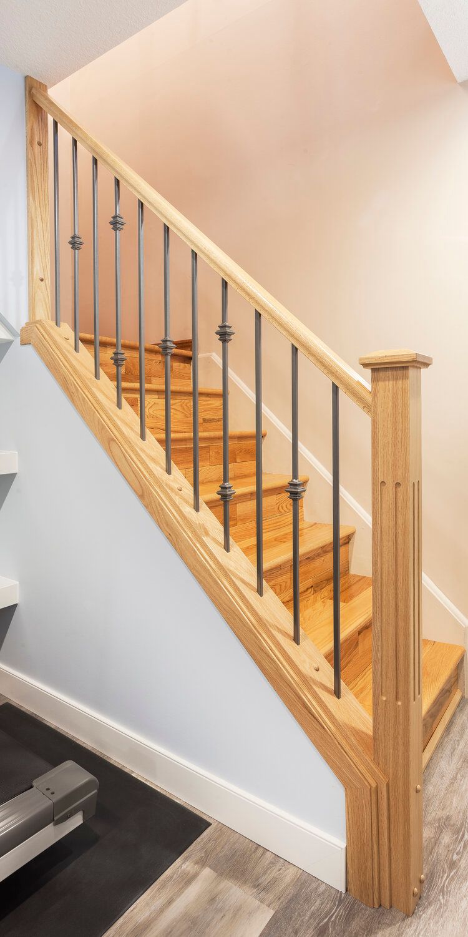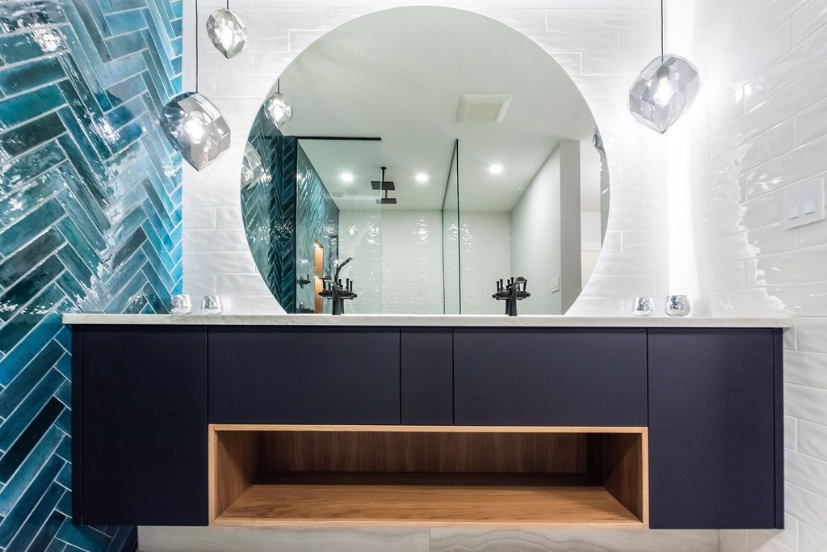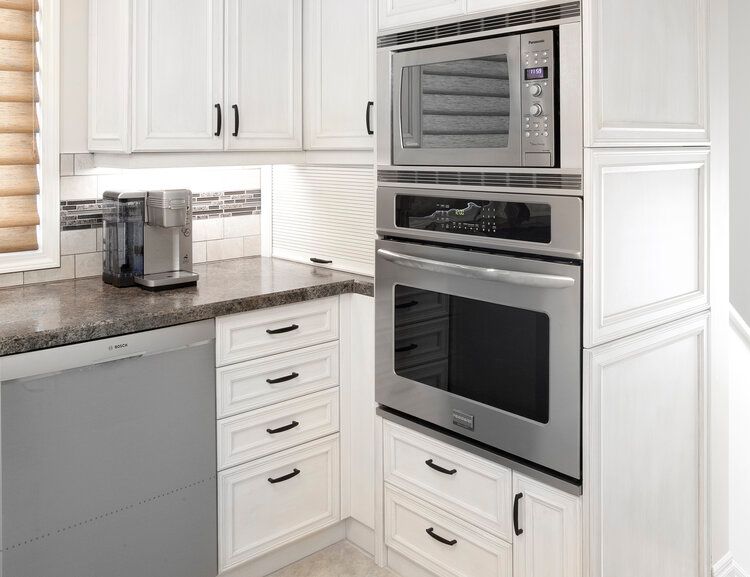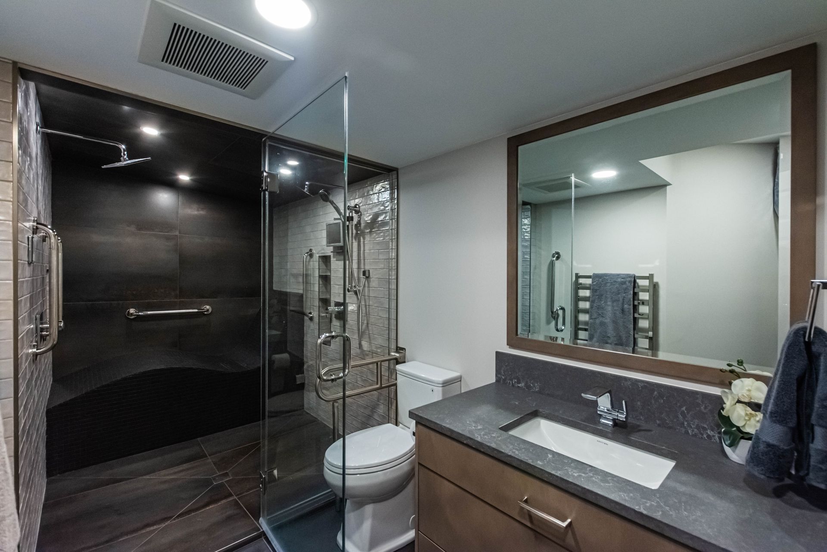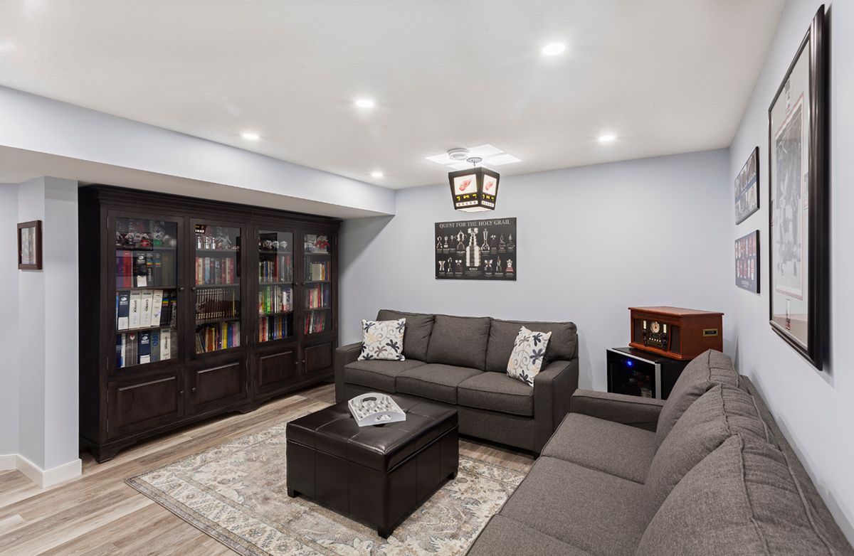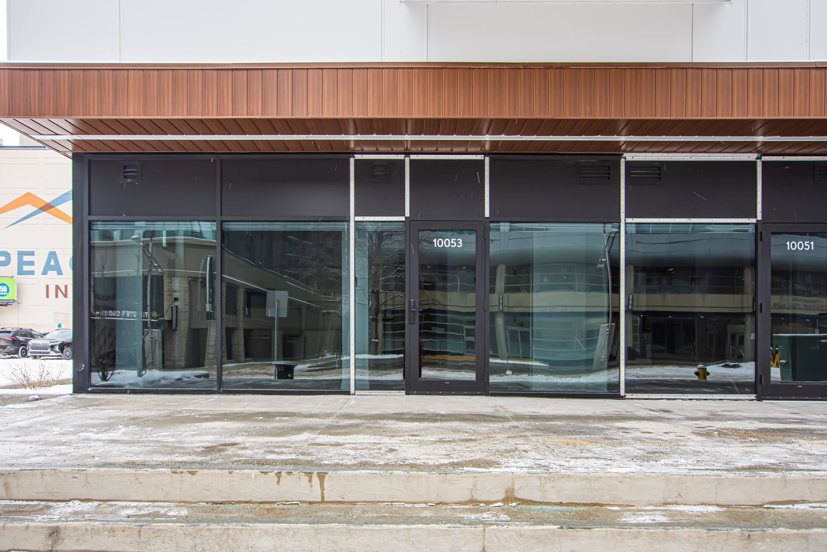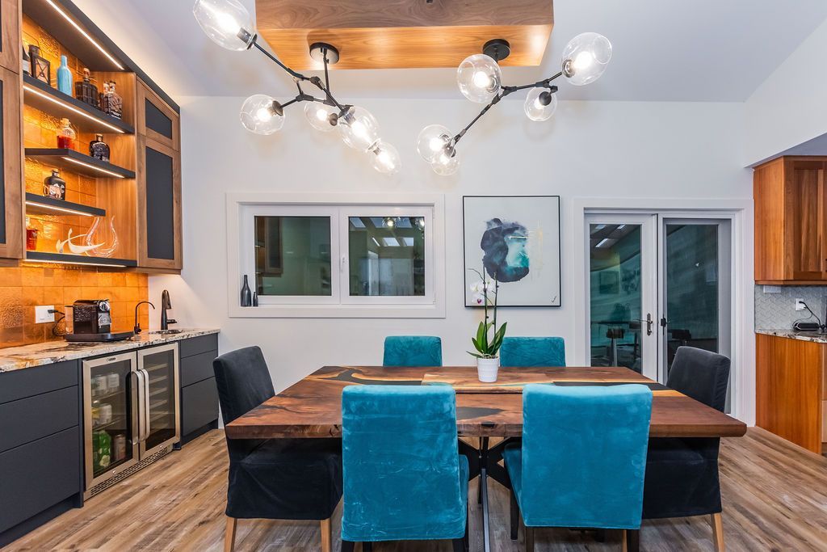Renovating Basement Permits in Edmonton: What permits do I need?
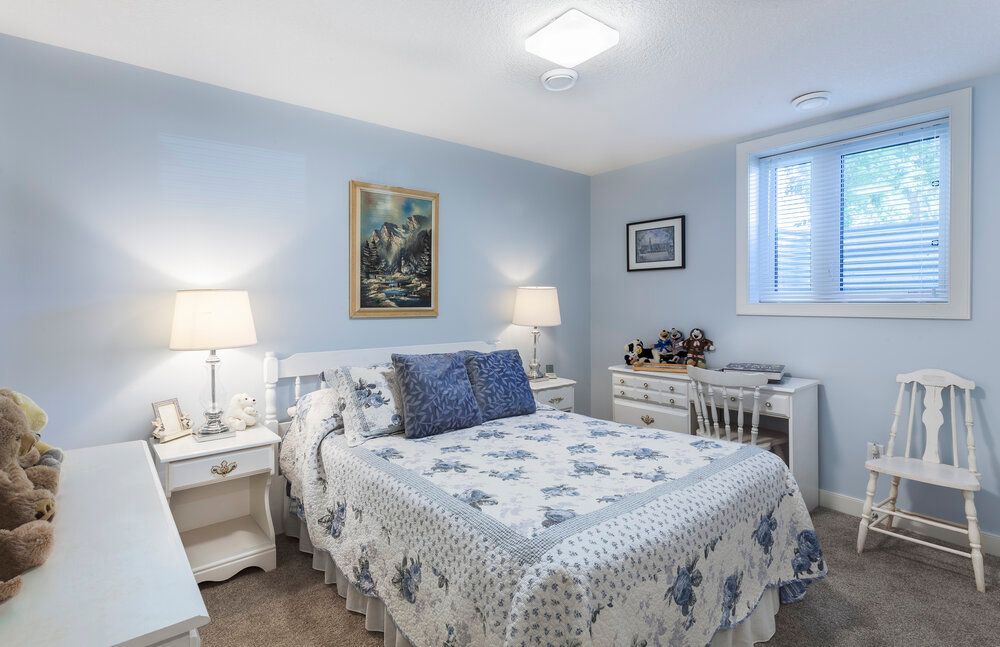
Planning a basement renovation? Before you start framing walls or installing a bathroom, it’s essential to know what permits are required in Edmonton. A proper permit ensures your renovation complies with building codes, meets safety standards, and won’t cause legal issues down the road—especially when selling your home or applying for insurance.
Why Basement Permits Matter for Homeowners
Basement renovations may seem like an easy way to add space and value to your home, but they involve critical safety systems—plumbing, electrical, heating, egress, and more. Permits exist to:
- Protect homeowner and occupant safety
- Ensure work is performed to code
- Prevent issues with resale or insurance
- Confirm zoning and usage compliance
Neglecting permits can lead to fines, forced demolition of completed work, or refusal of insurance coverage.
When Is a Permit Required for Basement Renovation?
According to the City of Edmonton, you’ll need a permit if your basement renovation includes any of the following:
- Installing or relocating plumbing fixtures (e.g., a new bathroom or sink)
- Adding walls, windows, or doors
- Making structural changes (load-bearing walls, beam work)
- Installing or modifying HVAC systems
- Electrical work beyond replacing a fixture (adding outlets, moving wiring)
- Creating a secondary suite
Minor cosmetic changes like painting, flooring, or trim work don’t require a permit.
What Types of Permits for Renovating Basement Do You Need in Edmonton?
When renovating a basement in Edmonton, the types of permits required depend on the nature and scope of your project. The City of Edmonton enforces specific permit categories to ensure safety, code compliance, and long-term functionality.
1. Building Permit
A building permit is typically required when you plan to make structural or layout changes. This includes framing new walls, altering insulation, installing drywall, or changing ceiling and flooring materials. If your renovation modifies the floorplan or impacts structural components (such as beams or window sizes), this permit ensures compliance with building codes and fire safety standards.
2. Plumbing Permit
If your basement project involves installing or relocating fixtures—such as a bathroom, sink, or laundry—you’ll need a plumbing permit. This covers drainage lines, venting, and water supply systems. Ensuring that plumbing meets Alberta’s plumbing code helps prevent leaks, contamination, and future water damage.
3. Electrical Permit
Any updates beyond replacing an existing light fixture—such as installing new outlets, switches, or relocating wiring—require an electrical permit. This ensures that all electrical systems are properly grounded, circuit-loaded, and compliant with the Canadian Electrical Code. Improper electrical work is a leading cause of basement fires and inspection failures.
4. HVAC Permit
If your renovation includes ventilation updates, new ductwork, or changes to your heating or cooling system, an HVAC permit is necessary. Basement developments often need additional air returns or supply vents to maintain air quality. This permit ensures your system is energy-efficient and balanced for comfort and code.
5. Development Permit
A development permit is required when your renovation alters the use of the space—for example, converting a basement into a legal secondary suite or making exterior changes that affect zoning or property classification. This permit ensures your project complies with Edmonton’s Zoning Bylaw, fire separations, and parking regulations.
Permit-Free Basement Renovation: What’s Allowed?
You can proceed without a permit if your renovation is strictly cosmetic. This includes:
- Painting walls or ceilings
- Installing carpet, laminate, or tile flooring
- Replacing doors (non-structural)
- Adding shelves or built-in furniture
- Updating existing fixtures without rewiring or replumbing
Always confirm with a professional if you’re unsure, as even “minor” work may trigger permit requirements based on scope.
The Permit Application Process: Step-by-Step
Navigating the basement renovation permit process in Edmonton can feel overwhelming at first, but it’s much more manageable when you understand each step involved. Whether you're a homeowner coordinating your own project or working with a contractor, following the City's permit process will help ensure your renovation is both legal and smoothly executed.
Getting the right permits isn’t just about ticking a box. It’s a process that ensures your space is safe, code-compliant, and ready for long-term use—especially important if you plan to create a legal suite, sell your home, or file insurance claims.
Here's how the permit process generally works:
- Prepare your plans – Include a floorplan with dimensions, layout, and code-required details like smoke alarms and egress windows.
- Submit your application –
Use Edmonton’s self-serve portal to apply for building, plumbing, electrical, or development permits.
- Wait for review or feedback – The City may approve your permit or request revisions. Simple projects may take a few business days, while more complex layouts (e.g., legal suites) take longer.
- Begin construction after approval – Once your permits are issued, you can begin work as outlined in your approved documents.
- Schedule required inspections – These can include plumbing, electrical, HVAC, and framing inspections, depending on your scope.
- Complete final inspection – When the work is finished, a final inspection is required to officially close your permit.
Following this process keeps your renovation on solid legal ground and can help avoid expensive delays.
Common Pitfalls That Slow Down the Process
Many homeowners encounter delays because of missteps that can easily be avoided. For example, submitting incomplete or inaccurate floorplans often triggers revision requests from City reviewers. Skipping required inspections or starting work before permits are issued can result in penalties or forced rework.
Another common issue is underestimating timelines—particularly during peak construction seasons when permit backlogs are common. Similarly, assuming you don’t need a permit for work like adding a bathroom or re-routing HVAC systems can result in costly violations.
If you’re hiring trades, make sure all contractors carry valid licenses and understand the local permitting process. Partnering with a renovation company that handles permitting for you can eliminate these risks and keep your renovation moving forward.
By understanding both the process and the common stumbling blocks, you can approach your basement renovation with confidence and avoid avoidable setbacks.
- Starting construction without a permit
- Failing to schedule mandatory inspections
- Submitting incomplete plans
- Ignoring the need for permits when developing a secondary suite
- Hiring unlicensed tradespeople for electrical or plumbing work
These errors can result in delays, extra costs, and even stop-work orders.
An experienced renovation contractor understands local regulations and will manage the permit process on your behalf. At Integrity Construction Solutions, we:
- Review your renovation goals and scope
- Identify all required permits and coordinate with the City
- Submit drawings and applications
- Schedule inspections and keep the project compliant from start to finish
Ready to renovate your basement? Contact us today to start with a compliant, well-planned project that adds value and peace of mind.

