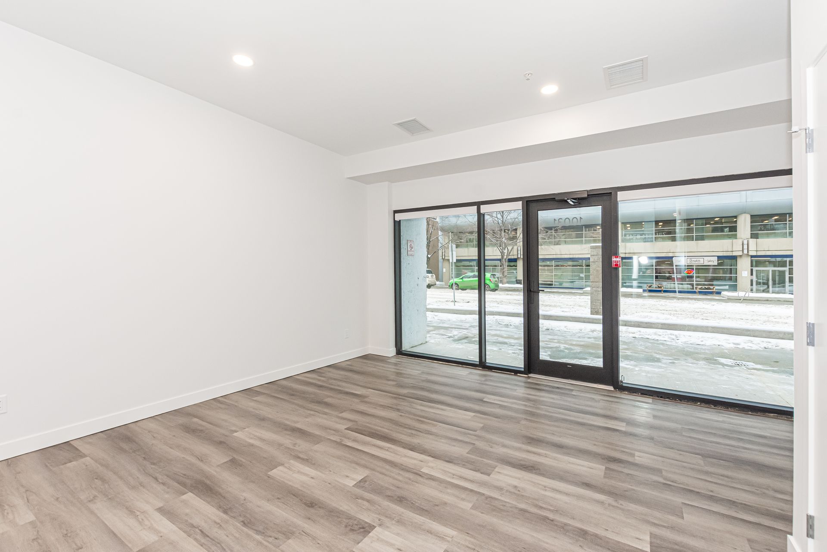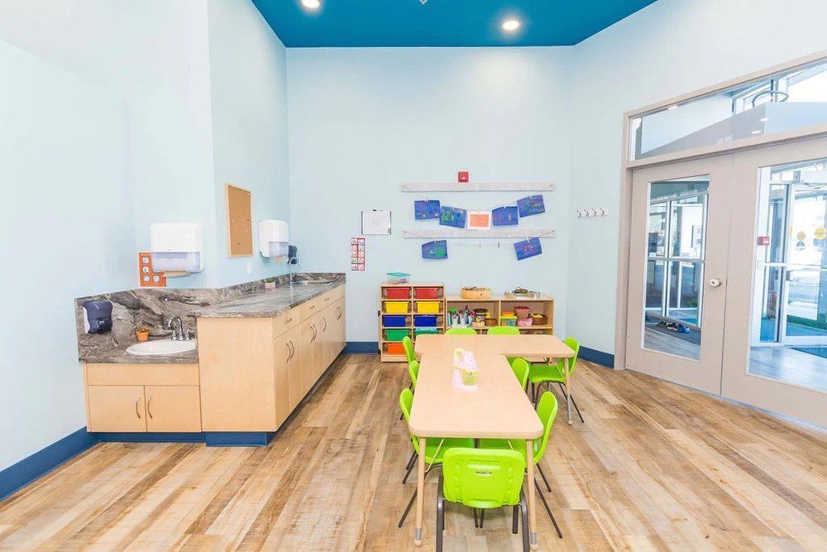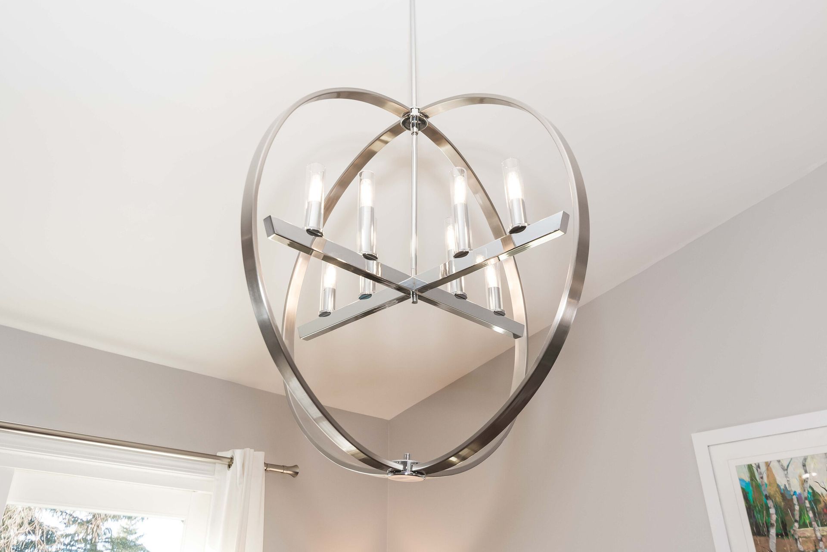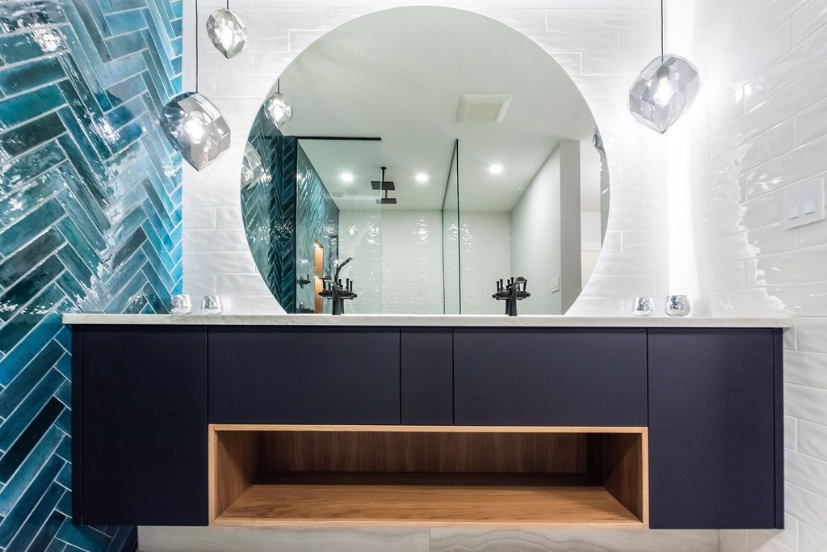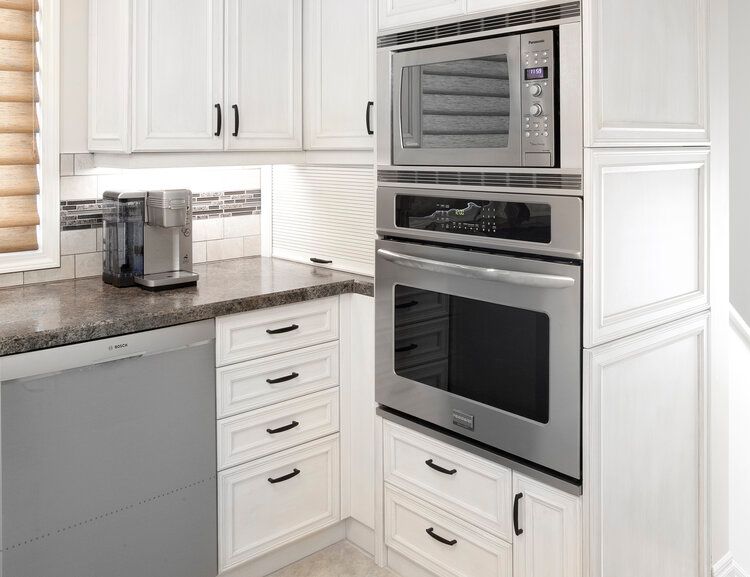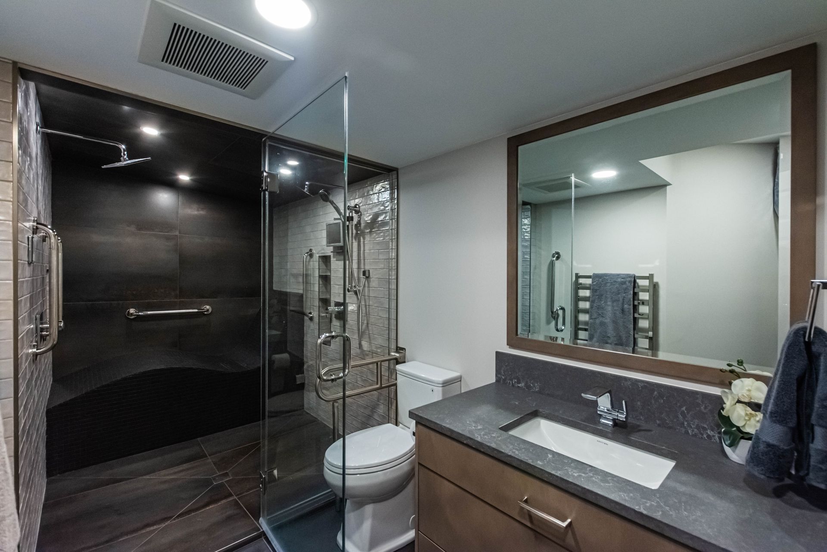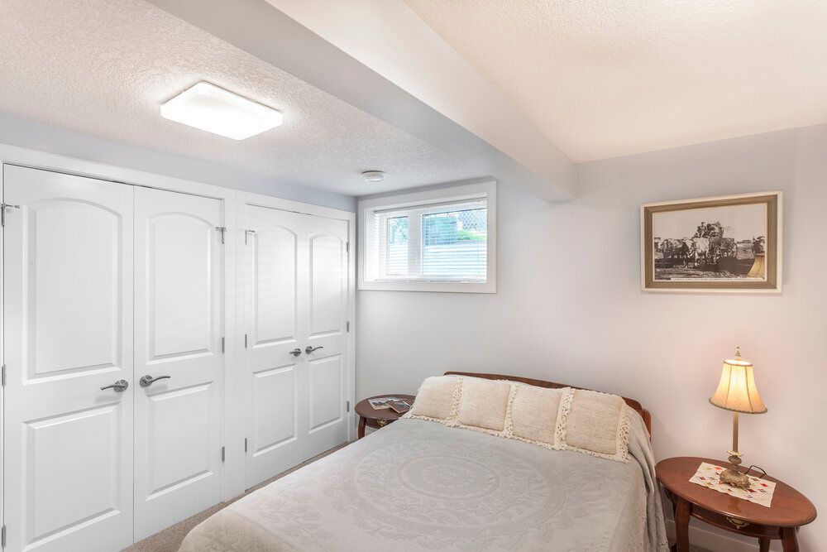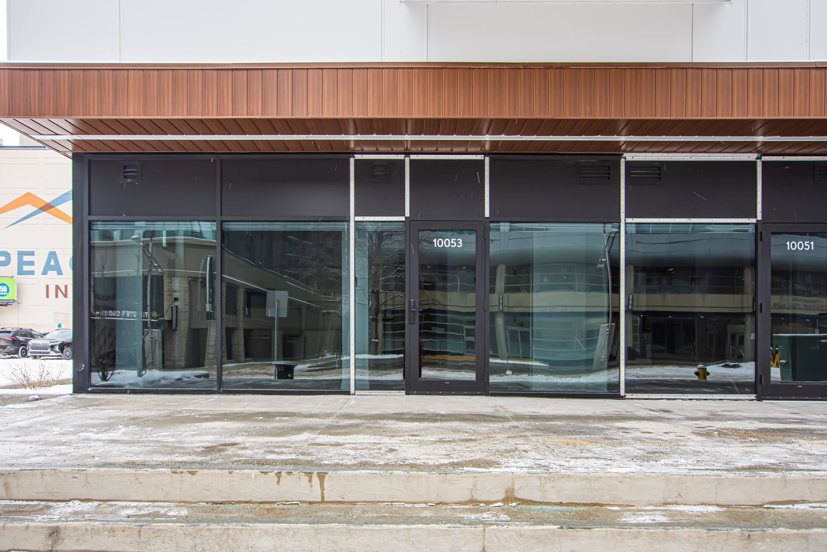How to Do a Legal Suite Renovation in Edmonton & Sherwood Park
With rising housing demand and limited rental supply, more homeowners in Edmonton and Sherwood Park are turning to legal suite renovations as a smart way to add value and generate income. Whether you’re looking to convert a basement into a rental unit or create a multi-generational living space, a legal basement suite can be a practical and profitable solution.
But it’s not just about finishing a basement — it’s about doing it right. In Alberta, legal suites must meet strict requirements related to fire safety, ventilation, soundproofing, ceiling height, and egress. Homeowners must also obtain proper permits and pass city inspections before the suite can be rented legally.
In this article, we’ll walk you through everything you need to know about legal
suite renovations in Edmonton and Sherwood Park — including costs, permitting requirements, building codes, and common pitfalls. Whether you’re planning a new renovation or legalizing an existing suite, this guide will help you make informed decisions and avoid costly mistakes.
What Is a Legal Suite and Why Make It Legal?
A legal basement suite is a self-contained residential unit located within a single-family home that meets all local building codes, safety standards, and zoning regulations. Unlike informal or “illegal” suites — which may lack proper ventilation, egress windows, or permits — legal suites are officially recognized by the city and are eligible for rental use.
In municipalities like Edmonton and Sherwood Park, converting a basement into a legal suite offers several important advantages:
• Rental income: Homeowners can rent the space with confidence, knowing it complies with safety regulations.
• Property value: A legal suite can significantly increase resale value and marketability.
• Insurance protection: Insurers are more likely to cover damage or liability claims for legal, permitted units.
• Tenant safety: Proper fire separation, smoke alarms, and secondary exits ensure a safer environment for occupants.
Legalizing a suite is not just about ticking boxes — it’s about protecting your investment, your tenants, and your long-term peace of mind.
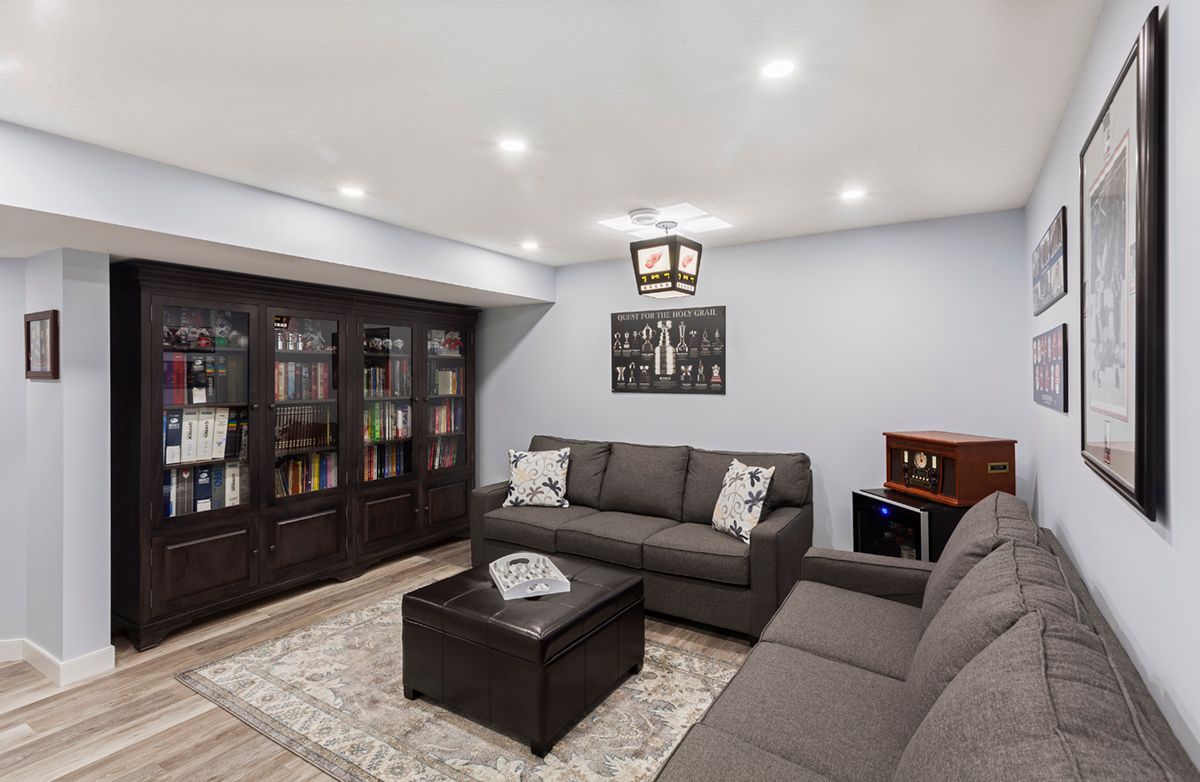
Key Requirements for Legal Basement Suites in Alberta
Creating a legal basement suite involves more than just renovating a space — it means aligning the entire build with municipal and provincial regulations. In Alberta, legal suites are governed by the
Alberta Building Code and
local bylaws, with each municipality — including Edmonton and Strathcona County (Sherwood Park) — enforcing its own permitting process and specific rules.
To be recognized as a legal suite, the space must meet a set of structural and safety standards. These include having a private entrance that’s separate from the main residence, proper kitchen and bathroom facilities, and sufficient ceiling height, typically a minimum of 1.95 to 2.03 metres depending on when the home was built. One of the most critical requirements is a compliant egress window in sleeping areas, allowing a safe escape route in case of emergency.
Fire safety is another major component. Legal suites must include fire-rated drywall separation between units, interconnected smoke and carbon monoxide alarms, and in most cases, dedicated mechanical and electrical systems. However, recent code updates in Edmonton have introduced more flexibility, allowing certain shared systems if specific safety measures are in place.
Zoning is equally important. Your property must be located in a zone that permits secondary suites, and you’ll need to verify that your lot size and parking availability meet current standards. In Sherwood Park, for instance, legal suite approvals may be limited to certain residential areas, and additional on-site parking is often required.
Understanding these technical requirements early can save time and money. A design that doesn’t align with city standards may be rejected during the permitting stage — or worse, during inspection after construction is complete. That’s why working with
experienced professionals familiar with Edmonton and Sherwood Park bylaws is key to ensuring the renovation is both compliant and functional.
Do You Need a Permit to Renovate a Legal Basement Suite?
Yes, in nearly all cases, you will need multiple
permits to renovate or legalize a basement suite in Edmonton or Sherwood Park. Renovating without proper approvals can lead to stop-work orders, fines, and even forced removal of the suite if it fails to meet code.
In Edmonton, the City requires a
Development Permit (in some zones), a
Building Permit, and often separate permits for electrical, plumbing, and HVAC work. Even minor upgrades may trigger permitting requirements if they involve structural changes, fire separation, or mechanical systems. If your suite was built before current regulations were in place, it will also need to be brought up to code before being declared legal.
In Strathcona County (Sherwood Park), similar permitting rules apply. Homeowners must apply for a
Development Permit first, especially if zoning verification is required. Once approved, a Building Permit is issued to cover construction, followed by inspections at key stages. Electrical and plumbing permits are handled separately and must be pulled by licensed contractors.
It’s important to note that legalization is not retroactive, having a long-standing basement suite doesn’t exempt you from today’s requirements. Even if the space was used as a rental in the past, it still must pass current inspection standards before being registered as legal.
Most municipalities provide online checklists and application portals, but interpreting building codes can be challenging without technical expertise. Many homeowners choose to work with
renovation professionals who can handle permit applications, coordinate inspections, and ensure the suite is fully compliant.
Taking the time to secure permits at the start of your
legal suite renovation protects your investment, makes the space legally rentable, and reduces the risk of future legal or insurance issues.
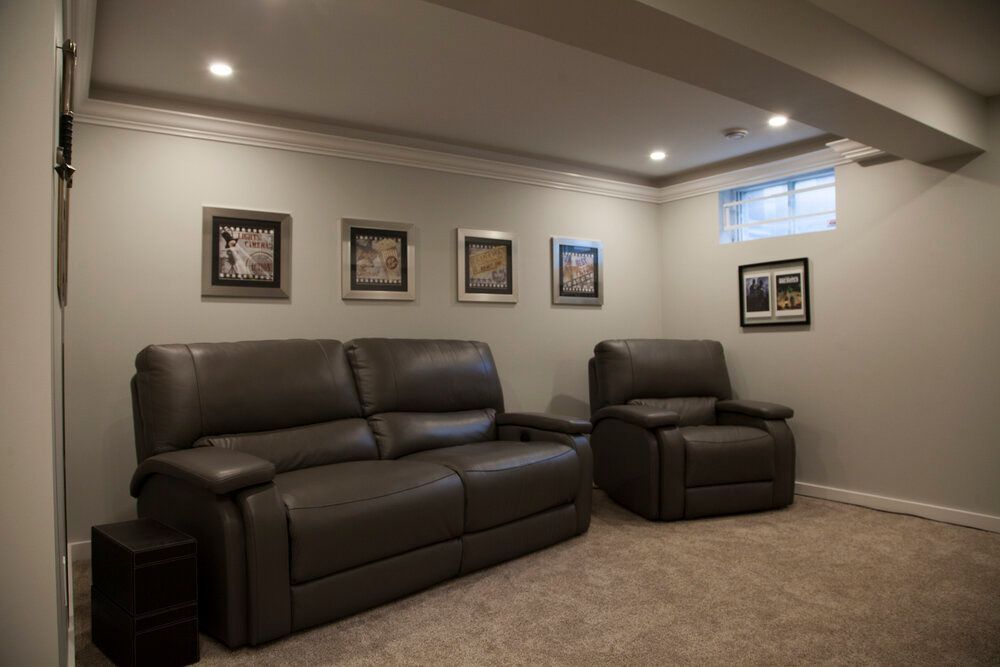
How Much Does It Cost to Renovate a Legal Suite in Alberta?
The cost of renovating a basement into a legal suite in Alberta varies widely depending on the existing condition of the space, the scope of work, and municipal permitting requirements. In Edmonton and Sherwood Park, homeowners can expect to invest anywhere from $60,000 to $120,000 or more to complete a compliant legal suite.
At the lower end of the spectrum are unfinished basements that already have sufficient ceiling height and a layout suitable for conversion. However, even in these cases, you’ll need to account for plumbing installation, electrical upgrades, HVAC zoning, soundproofing, egress windows, and fire-rated separations, all of which add complexity and cost.
Renovating an older home or retrofitting a previously finished basement into a legal suite tends to cost more. These projects often require extensive demolition, code-compliant upgrades, and structural work to meet today’s standards. Additionally, homes with lower ceilings may require slab lowering or modifications to mechanical systems to achieve legal clearance, which can be a significant expense.
Permit fees also contribute to the overall cost. In Edmonton, fees for building, development, and trade permits can total $1,500 to $2,500 depending on project size. Design and engineering services — which are often required for approval, come at an additional cost. And if your property requires exterior work, like adding a separate entrance or expanding parking, that will increase the budget further.
Still, for many homeowners, the upfront investment is offset by the long-term rental income. A legal suite in Edmonton can generate $1,000 to $1,500 per month in rental revenue, offering a strong return over time, especially when paired with the added resale value of a code-compliant secondary suite.
Whether you’re just exploring the idea of a legal basement suite or ready to move forward with a full renovation, the best place to start is with a professional consultation. Every property is different, and what works for one home in Edmonton might not apply to another in Sherwood Park — especially when it comes to zoning, structure, and cost-efficiency.
During a consultation, you’ll get a clear understanding of what’s possible within your home, what permits you’ll need, and what kind of budget to expect. You’ll also get guidance on how to approach the design in a way that balances compliance, comfort, and long-term return on investment.
If you want to make the most of your basement — safely, legally, and profitably — our team is here to help you navigate every step, from concept to completion.
Book your consultation today and start planning your legal suite renovation with confidence.
