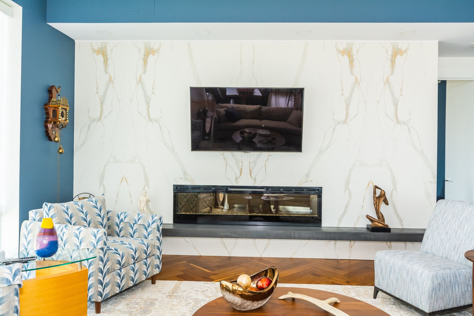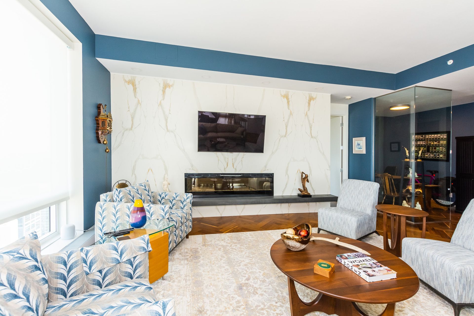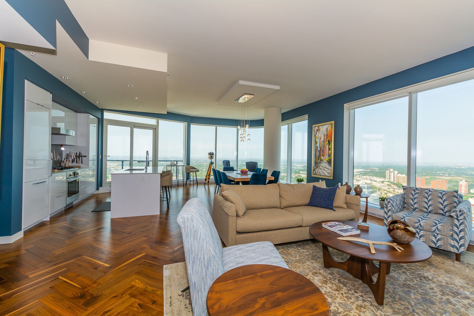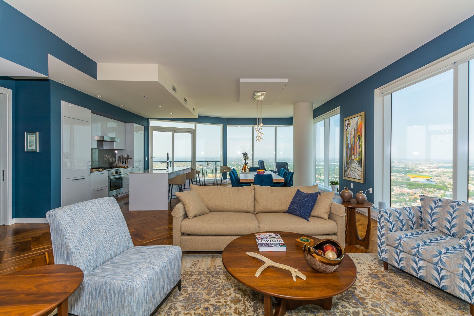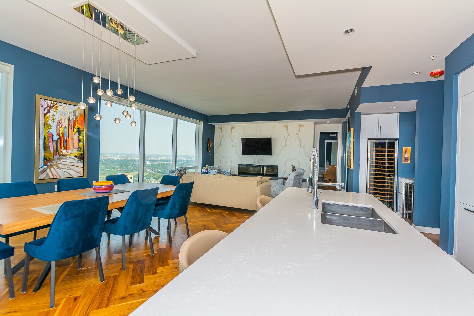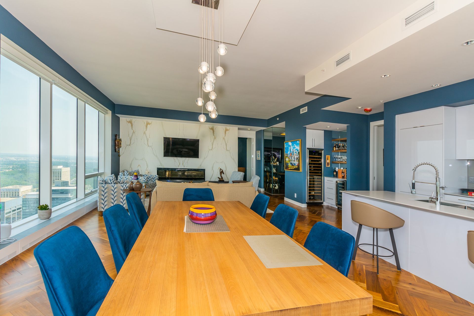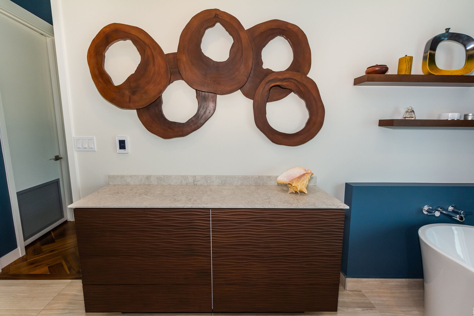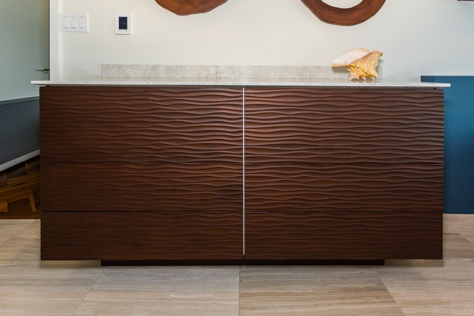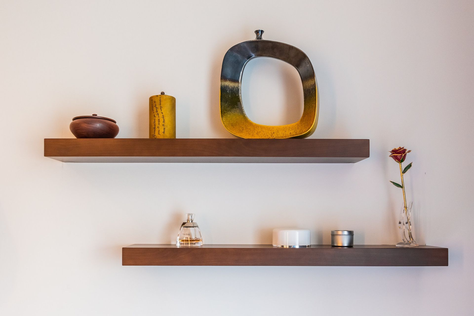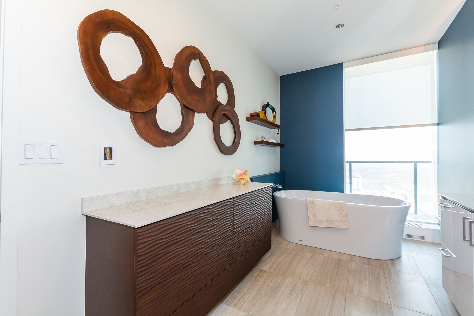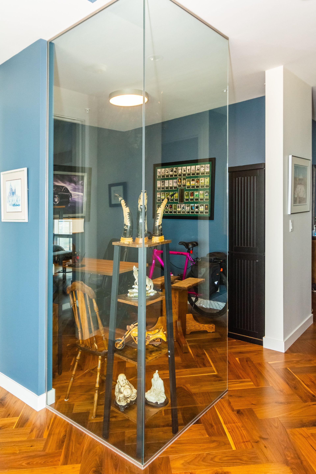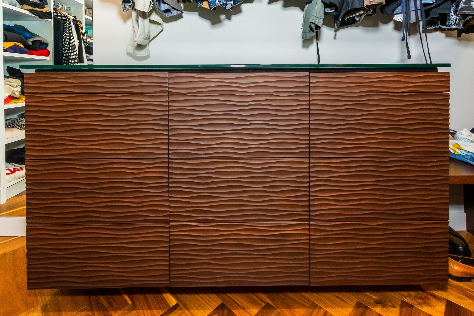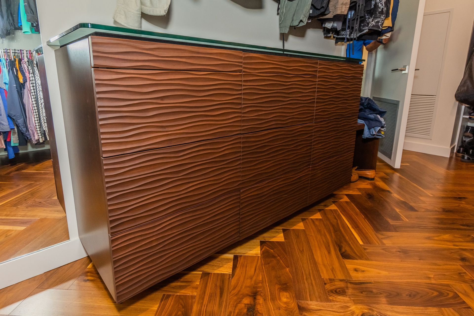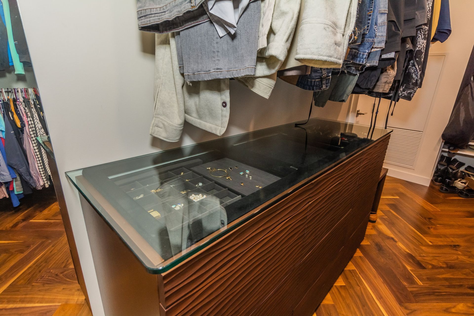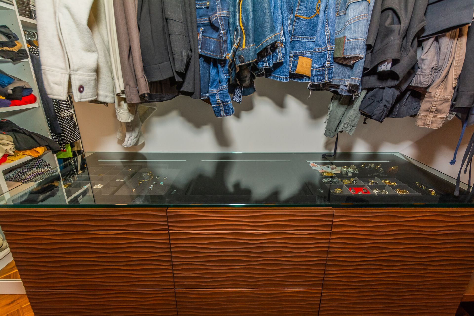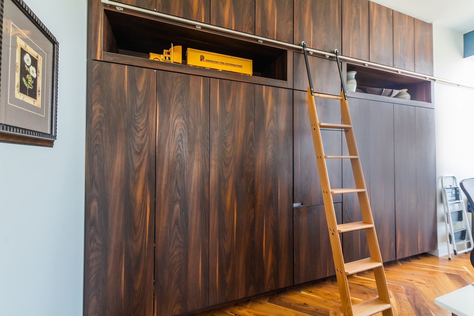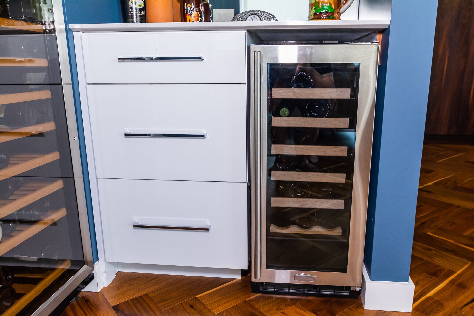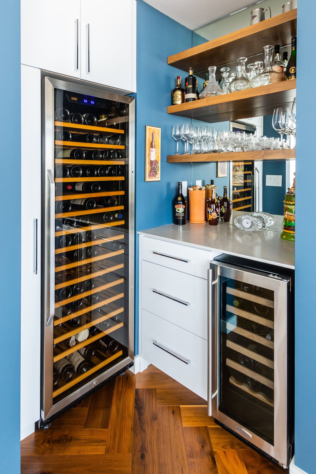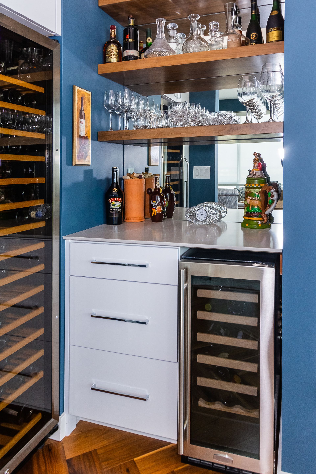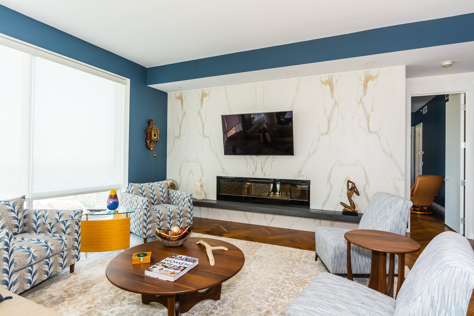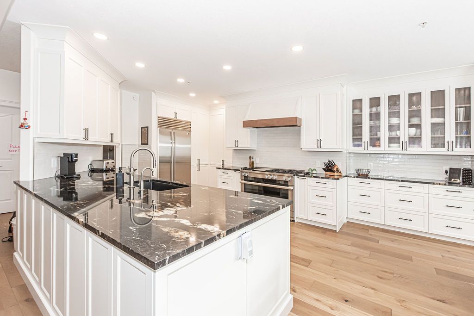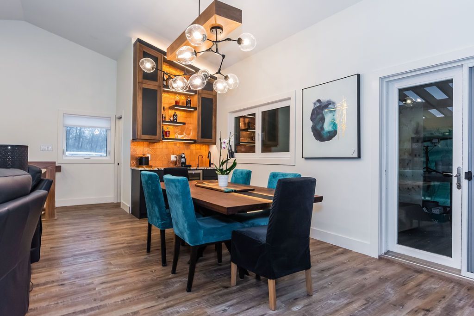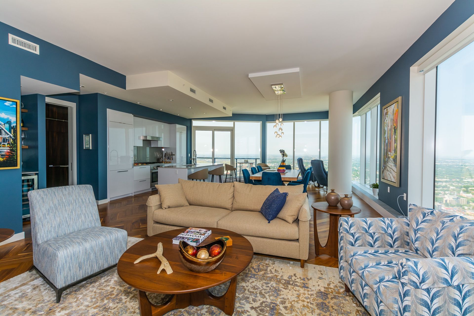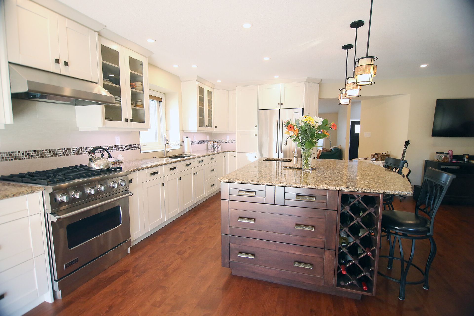FULL HOME RENOVATION PROJECT
Downtown Condo
PROJECT PROFILE
Downtown Condo Renovation
Welcome to another Project Profile, a segment where we take a closer look at projects our team has done over the last few years.
We cover how we got started, a bit about the customer's needs and vision, how we incorporated that into our planning, and then highlight some key takeaways.
In this piece, we’ll cover a condo renovation project that we did in 2021 in the downtown Edmonton area.
This project really highlighted how well our team is at planning for everything - and how crucial the planning stage is for a successful project!
Condo Renovation Considerations
This project was brought to us by a couple of family friends, a couple, who live in the Sky Signature Suites in downtown Edmonton.
Condos are unique in that the residents of each unit will usually own that particular unit and may share ownership of the common areas, but many condominium complexes will have specific requirements for what sort of renovations residents can undergo.
This condo unit had no restrictions on interior renovations, so the customers and the Integrity Construction team had carte blanche to bring their vision to life! Our only regulation was that we had to be careful not to make any changes to the outside walls or walls shared with another unit.
Getting Started
As usual, we looked to our amazing design team at Addison Grace Design.
They really work to get the customer’s vision out of their head and onto paper, so they can tangibly see whether it’s something they actually want to go forward with. In this case, our customers had a fairly solid idea of what they wanted but had difficulty conceptualizing how it would look, so there were a few rounds of revisions.
Sometimes we think we want something, but when we see it in real life - we decide that we’d like to go in another direction, and that’s okay! We worked hard to help our customers get to where they wanted to be - and they were thrilled with the outcome.
The Building Process
The Flex Room
Our task at Integrity Construction was to renovate the entire unit except for the kitchen. The condo unit had one bedroom, one office, a living area, the kitchen, and a flex room.
A flex room is a room with limited or no windows and no closet. Flex rooms are typically used as an office, a butler’s pantry, or storage. In our customer’s case, they wanted to use the flex room for storage. They conceptualized a beautiful wall storage cabinet - complete with a ladder! It's such a customized piece that it doesn't even have a traditional name in our industry!
The Rest of the Unit
Another featured piece was the closet in the master bedroom, which we created a custom, one-of-a-kind dresser for out of real European walnut.
The dresser features a glass top, which beautifully showcases the customer’s watches, jewelry, and other accessories. The dresser has push-to-open drawers, which allows the textured walnut wood to shine!
Here is a general overview of other pieces we worked on for the customer:
- A custom washroom cabinetry set, using the same textured European walnut.
- A custom beverage centre, specially built to showcase wine and specialty liqueur.
- A custom walnut shelf
- Complete design overhaul
- In the living room, we created a beautiful wall piece that included an electric fireplace, a mantle, and a gorgeous coffee table.
The Importance of Planning
This condo complex was a large tower in downtown Edmonton, and working in such large towers, with limited space, and in an area of town so condensed with traffic can be complex.
Our customer was on a high floor, which meant we had to transport materials and tools to the unit through the condo complex’s freight elevator - the use of which had to be scheduled ahead of time.
To get the materials and tools into the elevator, we used the condo complex's loading dock for vehicles and trailers, which also needed to be booked ahead of time. Our team had to arrive at exactly the scheduled time, offload what we needed to on that occasion, and then use the freight elevator to transport the rest of the items to the customer’s unit.
Because of these logistical considerations, we estimated that the project would take double the time than, say, a regular home renovation in Edmonton.
Key Takeaways From Integrity Construction
One thing to remember about Integrity Construction is that we really focus on the planning phase of any given project. Time is of the essence!
It’s vital to evaluate where the renovations will take place, identify where our subcontractors and team will park, eat, and work, and also consider the design and transport of finished materials and tools.
We incorporate these considerations into our timeline as precisely as possible, so our customers don’t run into any significant timeline surprises!
Contact US Today!
Want to learn more about Integrity Construction Solutions and how we can bring your custom projects to life? Get in touch with us today!

